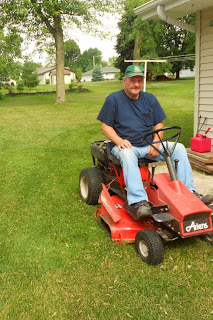This photo was sent to me tonight by my friend Juanita. Her daughter saw this in the clouds and snapped a shot for me. Yes, its our collie, Duchess. Proof that
for those of you who need some help visualizing:
We went through albums of photos, old letters, jewelry, lockets, engraved powder compacts, and other sweet nick knacks. Our Aunt Goldie's daughter Sylvia is now leaving this world, and her daughter passed on these things to my mom and Aunt Lois to take care of. I scanned in a lot of photos, letters, postcards and a family genealogy that someone started to work on.
While mom and I did that, then Steve and Lowell went through Craigslist stuff, looking at cars, trucks, campers, and motorcycles. But they didn't buy anything.
Plus they took care of the outdoor cooking duties.... and Lowell kept busy while Steve was at work. He took care of our lawn work, and made himself comfortable watching the afternoon westerns on tv. (through his eyelids!)
They headed out to Michigan, and we started our next project on the house... we planted a crimson red maple tree in honor of our 16th wedding anniversary. Also we added a Korean lilac shrub near the garage. (notice the supervisor in the background?--- he hates to leave us out of his sight now)
Now--- on to the topic of this blog post:
This week it is time ... to tackle... the BATHROOM!!!!!
It's in need of a re-do. We are keeping the tile walls, but ripping out everything else. We are re-using the toilet, the sink, and the medicine chest, but they have to be lifted out to put in the new floor first.
Here are some pics, after I had already starting ripping off wallpaper, and saving some of the tiles for filling in other areas once we pull out the tub and surround.
The toilet and sink are newer and nice quality, so we are keeping them, and the medicine cabinet is going to lose the two fluorescent lights on each side. But everything else will be redone.
We had been touring the Appleton stores of Lowe's, Home Depot, and Menards over the last few weeks. Checking, looking, deciding and watching sales. Finally we went on Saturday to haul everything we needed home in one trip. 10 foot pieces of drywall, deepsoaking bathtub, shower stall, light fixture/fan, faucets, piping, trim, and flooring. Whew! What a load!
The most appealing item I chose was my bathtub! I had envisioned getting a claw foot old fashioned tub. But most of them are only 14 inches deep. I wanted a deep tub for soaking. So I found this one that is 21 inches deep! It's rather plain and straight lines, but I think the cute faucet I found will set it off nicely and up against the white tiled walls, it will be pretty nice. I actually crawled into and laid down in it at the store! Yes.... and the slope of the back is very nice to lay back and read books. My last tub was too vertical and I always needed an inflatable bath pillow to be comfortable. But this one is "just right" .... ! I didn't care who saw me in the tub at the store. We also tried out some shower stalls together. Steve chose a corner shower stall, extra wide and deep. Both doors open up from corner and slide back to each side. Kinda cool! Like a telephone booth?
It was fun picking out stuff, and we came in under budget on our plans... even the flooring I wanted was on a sale in a remnant, and had an extra 15% off that! The room is only 9.5 x 9 so we don't need much. That is why the 10 foot drywall sheets for the ceiling were needed. Less seams to plaster up than if we were using 8 ft lengths.
We got our full load of stuff hauled home and unloaded in the garage. Whew! Now to start.....
We ripped off wallpaper and some of the tiles we were saving. Then Steve cut off the top portion of the wall at the head of the shower. We could slide up the sheets of drywall into place and not dismantle the shower yet. We could at least take a shower yet tonight. Once we tear out the tub and toilet and sink, we can use the shower in the motorhome and the toilet on the main floor of the house.
Tonight we got all the drywall cut and lifted into place WHEW!
Steve made me a T shaped brace to help on my end to hold it up while he got all the screws into each spot as marked. Then we put up the light fixture that is also a ceiling vent fan for steam (and odors?) .... we will take it down again when we plaster and paint, but for now we still have light and still have a shower.
Knowing Steveio, tomorrow night after work we will be ripping out a bathtub! Next step after that... taping and plastering... then priming and painting?
Little Supervisor Dukie gave us his bark of approval!








.jpg)
















